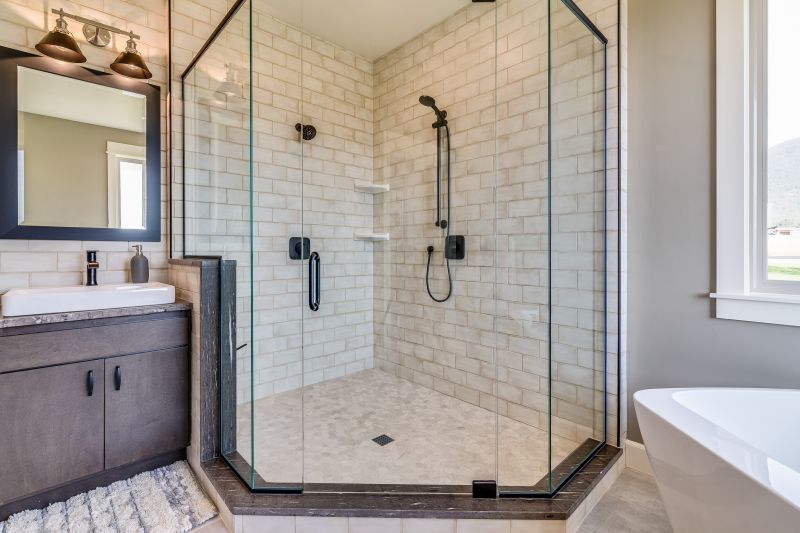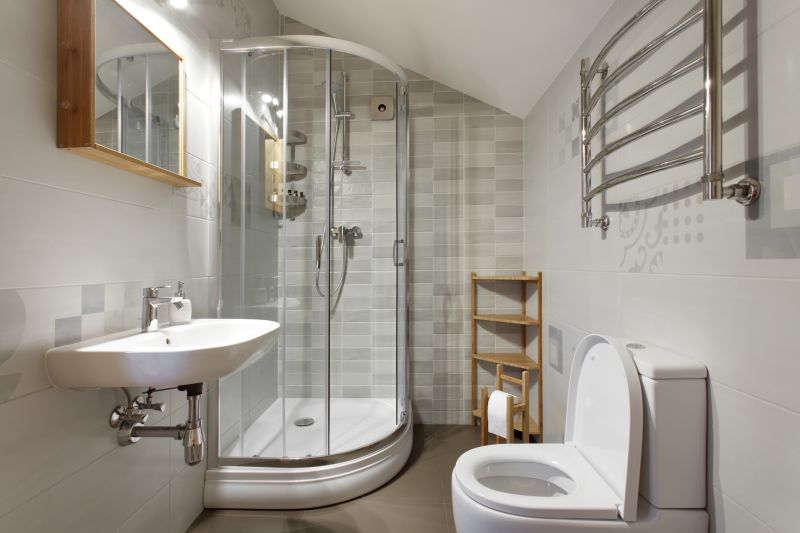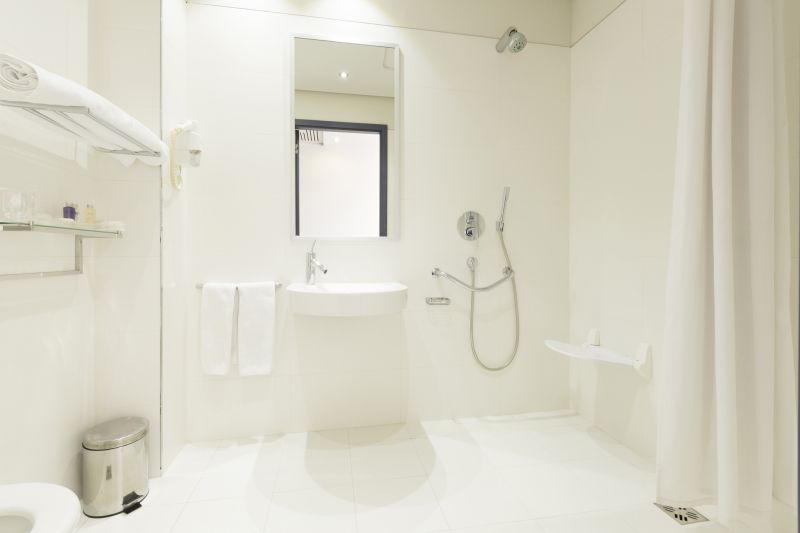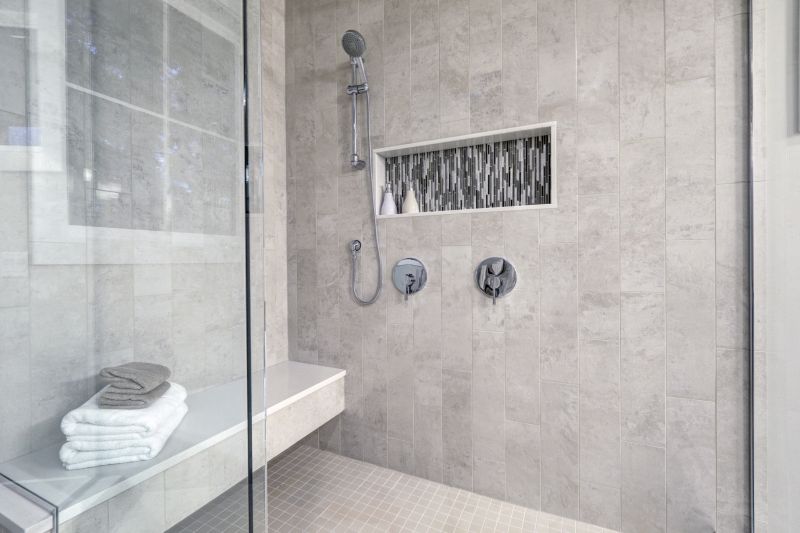Smart Shower Layouts for Tiny Bathrooms
Corner showers utilize two walls, freeing up central space and creating a streamlined look. They are ideal for compact bathrooms, offering easy access and minimal footprint.
Walk-in showers eliminate the need for doors or curtains, providing an open and airy feel. They often feature frameless glass and can incorporate built-in niches for storage.




| Layout Type | Advantages |
|---|---|
| Tub-Shower Combo | Combines bathing and showering in one space, ideal for small bathrooms with limited room. |
| Neo-Angle Shower | Fits into corner spaces efficiently, offering a stylish and functional design. |
| Shower Enclosure with Sliding Doors | Minimizes door swing space, suitable for narrow bathrooms. |
| Open Concept Walk-In | Creates a spacious appearance and easy access, perfect for modern aesthetics. |
| L-Shaped Shower | Utilizes corner space effectively and provides ample showering area. |
The selection of materials and fixtures plays a crucial role in small bathroom shower designs. Light-colored tiles, large-format glass, and minimal hardware can enhance the perception of space. Incorporating clever storage solutions, such as recessed niches or corner shelves, helps keep the shower area organized without cluttering the limited space.
Lighting is another important aspect in small bathroom shower layouts. Proper illumination can make the space feel larger and more welcoming. Combining natural light with well-placed fixtures ensures the shower area is bright and functional while maintaining a clean and modern look.
Innovative shower layouts continue to evolve with new trends and technologies. Frameless glass enclosures, multi-functional fixtures, and space-saving designs are increasingly popular choices for maximizing small bathroom areas. Thoughtful planning and expert installation are essential to achieving a balanced and practical shower space that meets both aesthetic and functional needs.





